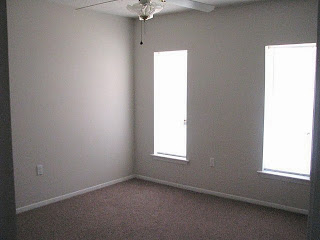there was a poor, lonely, neglected, repo'ed, bank-owned house.
And then this one lady, who is mean and has a thick grey stripe through otherwise reddish-brown hair, a lot like Bonnie Raitt, only she is mean and you know Bonnie Raitt isn't mean, anyway, this one lady, she bought that house.
She paid some dude (I can't think of his name, so let's go with Carl, because I think it might actually BE Carl) to overhaul it.
He overhauled it a lot, and did a good job, did Carl, and he painted it all white. Very, very white.
And then, this girl decided to buy it.
We close in the next week, I think.
Here's a little tour. All out of order, because I don't LIKE ORDER, DAMMIT...
 |
| Here is where you walk in the front door. It's too little to be called a foyer. Note the boob light fixture. I hate lights that look like boobs. Gonna have to replace that bitch eventually. |
 |
| This is the hall bathroom. I like that it has Help-I've-Fallen-And-I-Can't-Get-Up handles. Good times. |
 |
| This is the tiniest of the bedrooms, and it's not too small. So let's call it "your room," shall we? You can sleep there when you come visit. |
 |
| Why, hello, extraordinarily white kitchen. My, my. Guess what, y'all!! There is a lazy susan cupboard under that peninsula. WHAT WHAT??!! |
 |
| You know what is behind those (now fixed, on their track) accordian doors? You thought it would be the washing machine, didn't you? Nope. It's a BIGASS PANTRY. KA. BOOM. |
 |
| whitey white white white |
 |
| Open Floor Plan. WOW! |
 |
| This is the master. It has a full 3-piece attached bath, and a good sized walk-in closet. Super duper. |
Know what's fun? Fun is "painting" this house on Olympic Paint's website. I've got the colors almost completely picked out. Good stuff. More to follow, once I get keys in hand!
Happy housing!!!





No comments:
Post a Comment